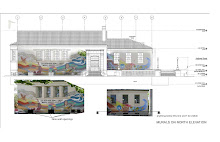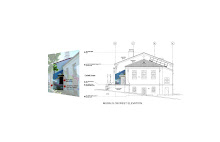








Frederick H. Meyer -- June 26, 1876 - March 6, 1961,
[photo from uc berkeley environmental design archives]
was one of the most prolific and versatile architects in San Francisco at the turn of the 20th century and designed in a wide variety of styles and building types. He was born on Telegraph Hill in San Francisco and had no formal architectural training, but began his career as a draftsman in a planing mill in the early 1890s. He was active in the rebuilding of San Francisco after the 1906 Earthquake and Fires and was on the San Francisco Board of Consulting Architects. He wholeheartedly embraced the City Beautiful Movement and in 1913, during Mayor Rolph's administration, was appointed to serve as one of the three members of the San Francisco Civic Center Commission, whose tasks included the evolution and supervision of the Civic Center plan. He designed, with John Reid and John Galen Howard, the Civic Center Auditorium. [John Reid, by the way, designed the Noe Valley Branch Library, a designated San Francisco Landmark as well as the Anza Branch.]
He was Regional Director of the American Institute of Architects (AIA) and was named a Fellow in 1934. He was also a member of the State Board of Architectural Examiners for 15 years and its President for 5 of those.
During WWII he was appointed San Francisco’s Administrator of Defense Transportation and refused a salary to avoid “the meddling and monkey-wrench-hurling…by amateur meddlers and monkey-wrench-hurlers.”
He is best known for designing the Humboldt Bank and Monadnock buildings. Other notable local buildings include Laguna Honda Hospital, General Hospital, and Pacific Gas & Electric Company. The former two designs were lauded for their extensive use of glazing and incorporation of fire-safety systems. Meyer is also known for the Rialto Building at 116 New Montgomery, the Japanese YMCA at 1530 Buchanan Street and YMCA Hotel at 351 Turk Street. Most notable of all, as far as we are concerned, are the WPA branch libraries in West Portal** and Bernal Heights***.
Five of his buildings (3 in San Francisco) are on the National Historic Register [Security Bank and Trust Company, Union Iron Works Powerhouse, Coffin-Redington Building] and several are designated San Francisco Landmarks [Pacific Gas & Electric Station J; Rosa Parks Elementary School; Cadillac Hotel and the Coffin-Redington Building.]
Meyer's long and distinguished practice consisted primarily of public, commercial and industrial projects, including public libraries, breweries, hospitals, and public schools. In all, he designed more than 15 large office and commercial buildings, ten industrial plants (including three breweries), eight hospitals, three schools, eight City of San Francisco projects (including fire houses and libraries), numerous apartment buildings and five major club and association buildings. But he also designed several private residences including 2756 Steiner Street which was his home for over 20 years before he retired to Sausalito.
*Not to be confused with a man of the same name who founded the California College of Arts and Crafts in Oakland.
**West Portal Branch Library also had a mural on it which has been painted over. It’s interesting to note that the librarian who instigated the Bernal mural later transferred to the West Portal Branch. During her tenure there, a mural featuring staff, was painted on the front of that building. It was painted over in Oct/Nov 2000, with no complaint from the neighborhood. West Portal reopened after its renovation in Feb. 2007 with a clean facade.
***Other WPA projects in Bernal Heights include: the Aztec Street steps, the grading and paving of Bernal Heights Blvd., grading and rubble wall building at the Bernal Recreation Center field and playground site in preparation for the Library construction, and the St. Mary’s Park playground.


